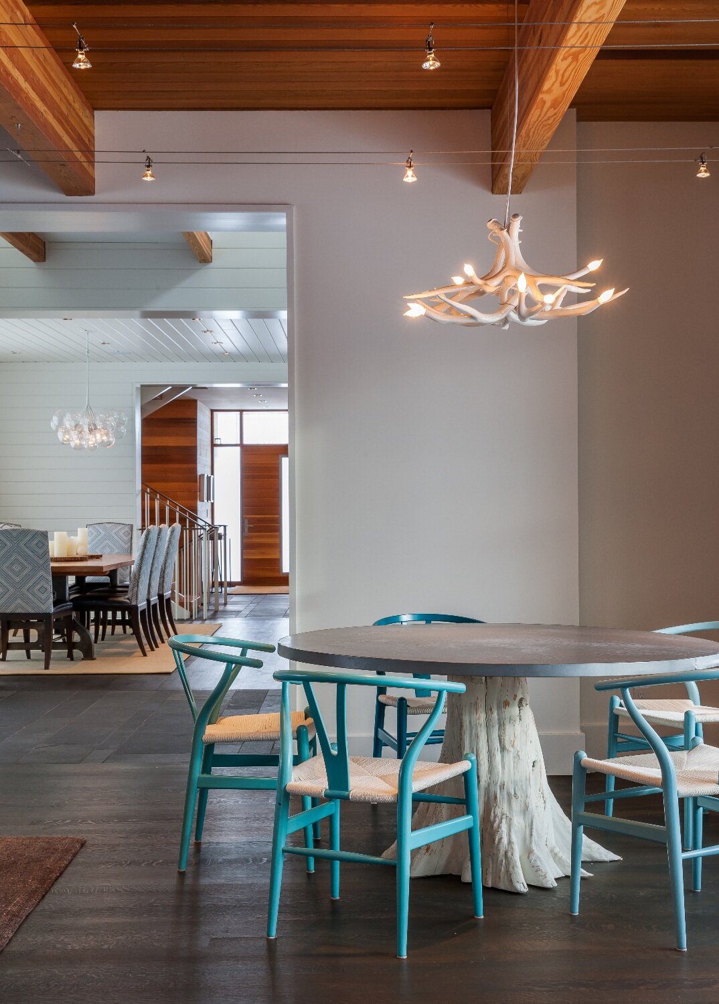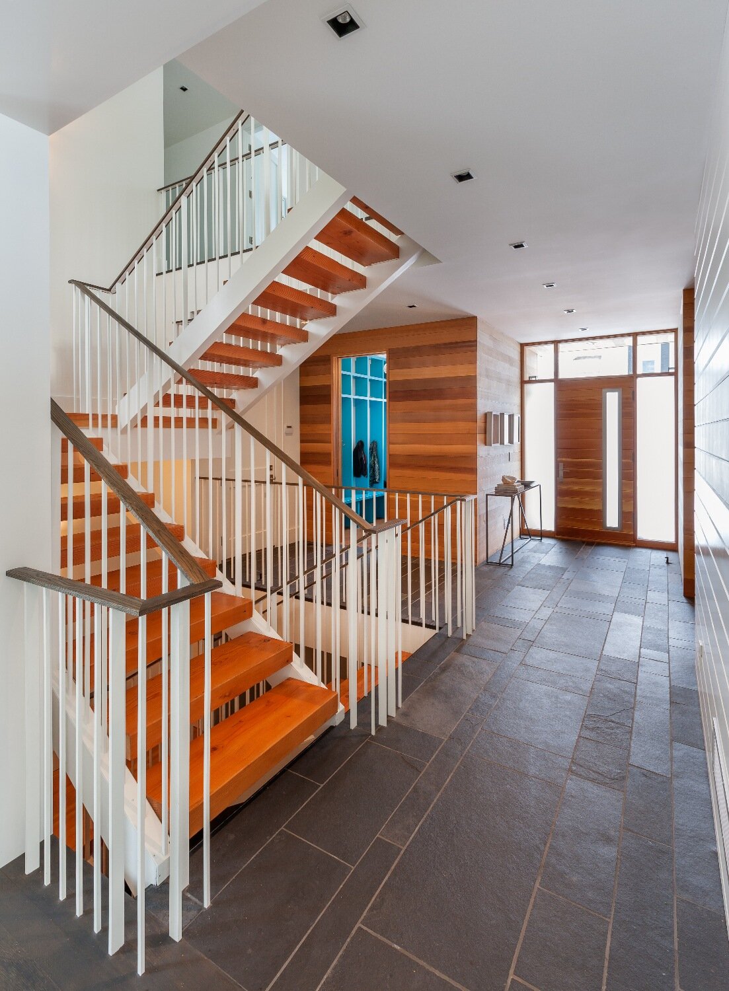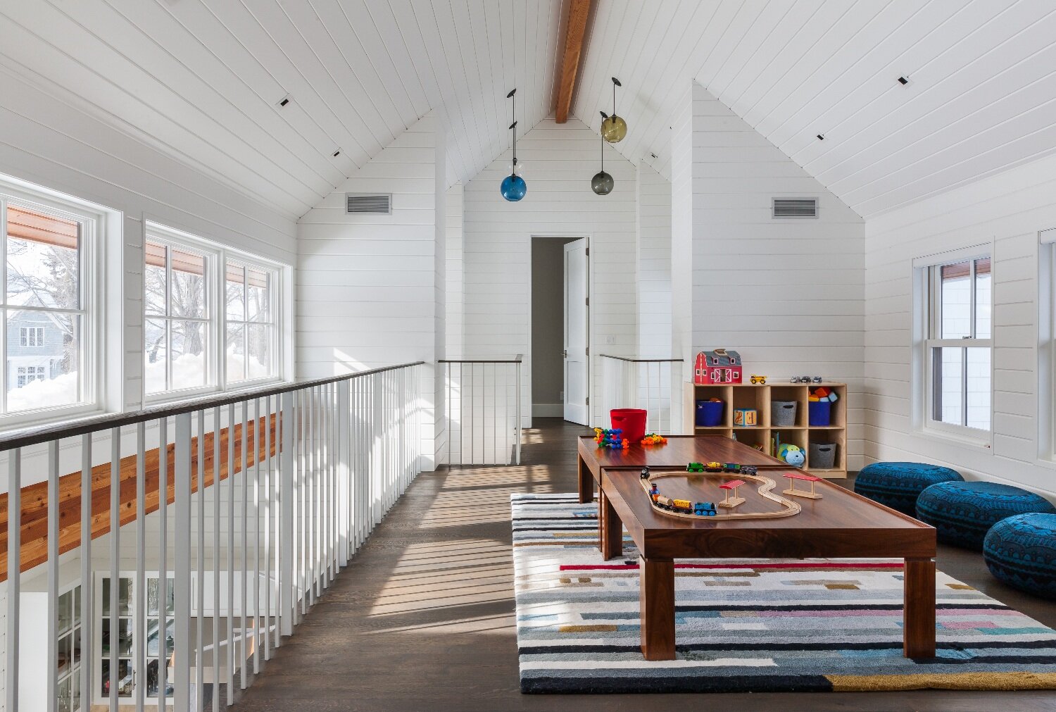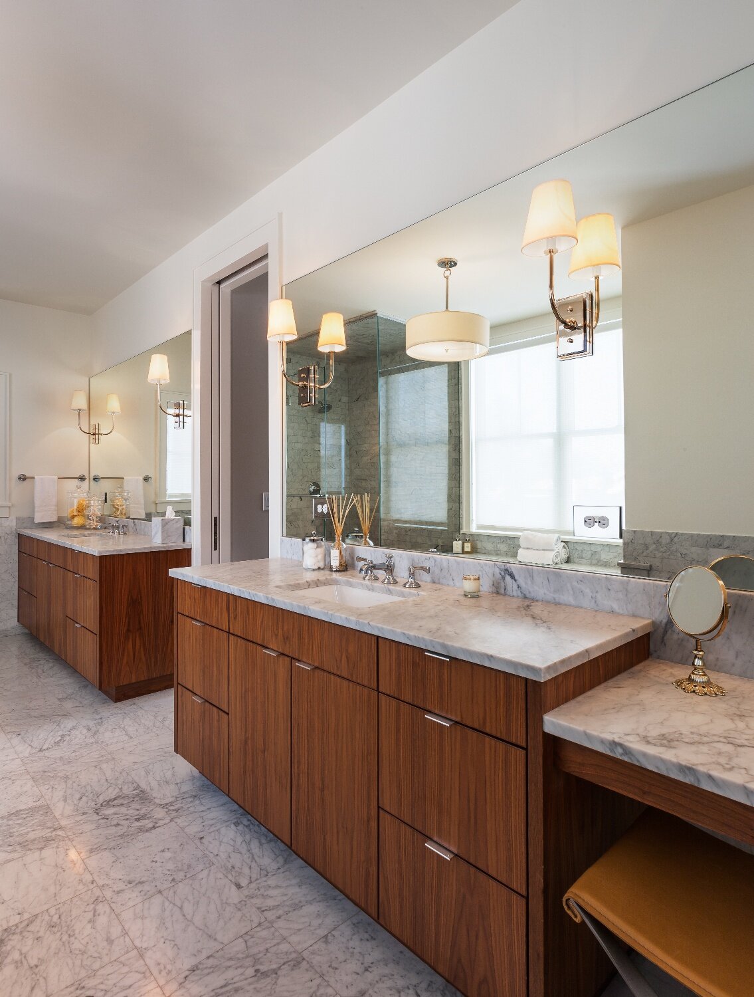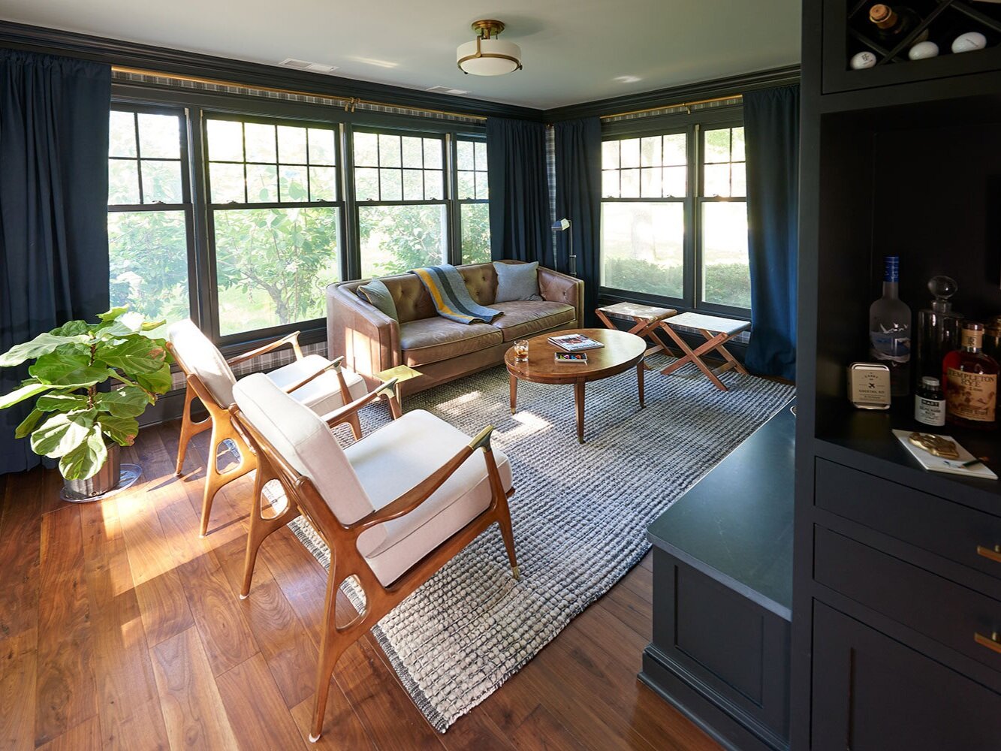
Deephaven Residence
Deephaven, MN
The Deephaven House was designed to reflect the character of the lake cottage community, but to be large enough for this growing family with 4 young boys. The desire for a home that appeared to grow over time was transformed into an architectural backstory, which established the feel of a house composed of 3 distinct blocks: Cottage, Shed, and Connector. The Cottage block is the “original” home on the site. It is a gabled, white cedar shingled block with a dark brick base reminiscent of Scandinavian cottages. The Shed block is the utilitarian outbuilding that steps down the hill. Originally used for tools, machinery, and a garage it was turned into the main bedroom wing for the home. It is also a white gabled block with a dark brick base but with cedar board and batten siding. The last block is a clear cedar connector, placing the Kitchen, Dining, and Family loft in the heart of the composition. The block extends through the house to become the library and owner’s suite above and family porch overlooking the backyard.






